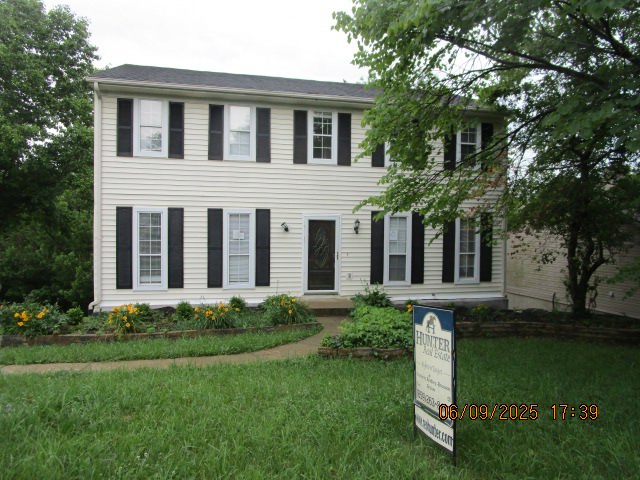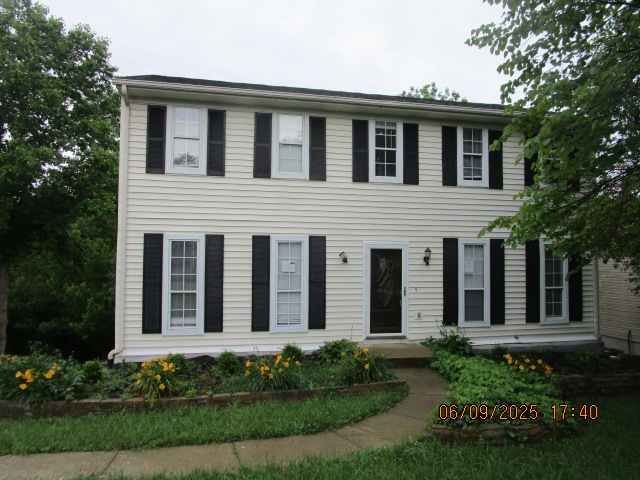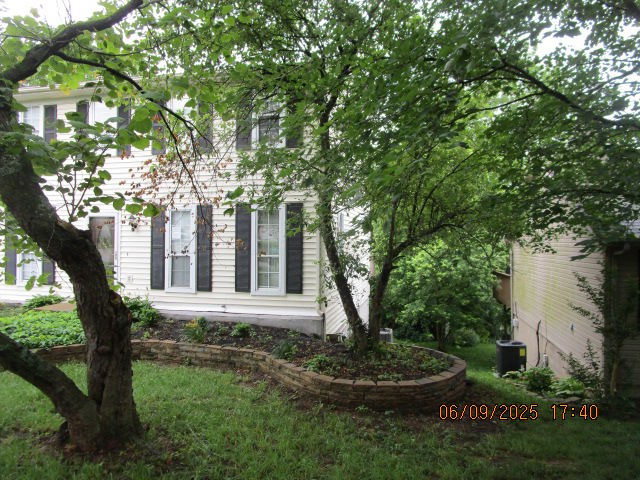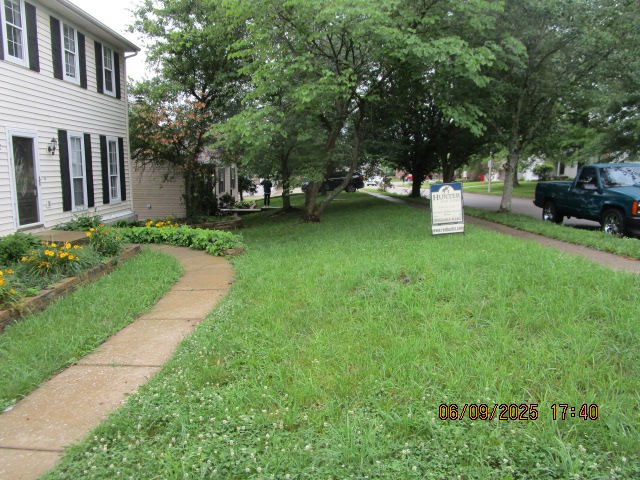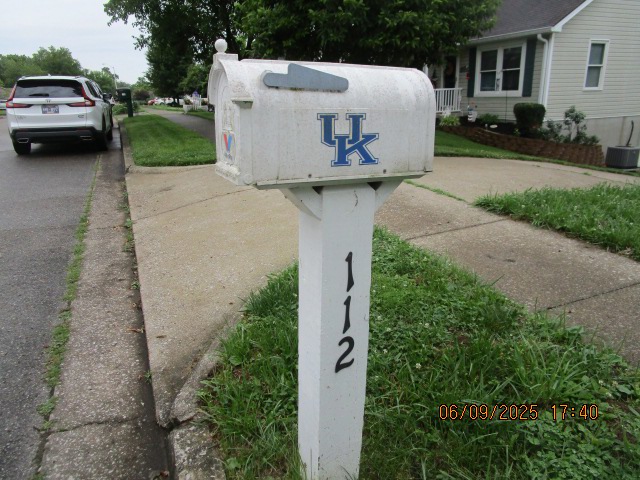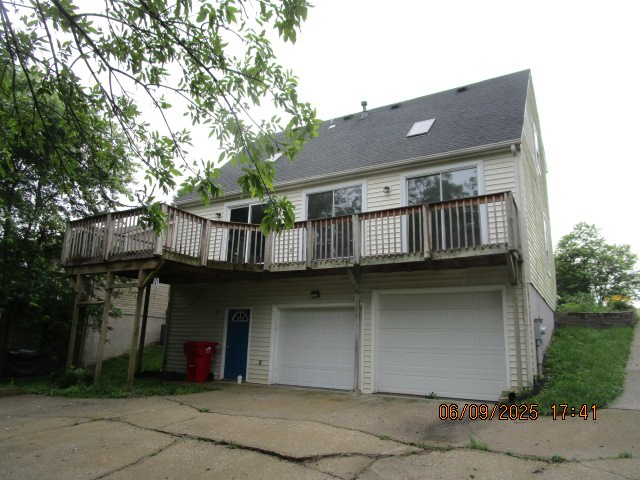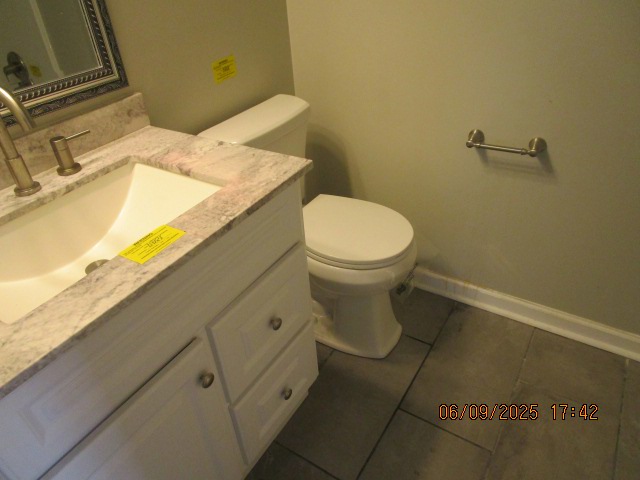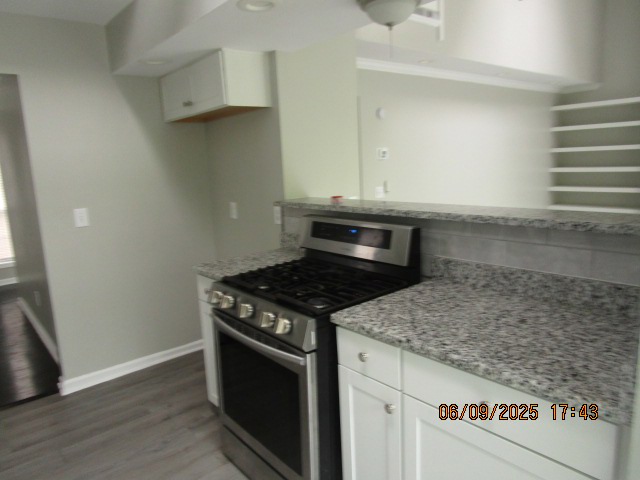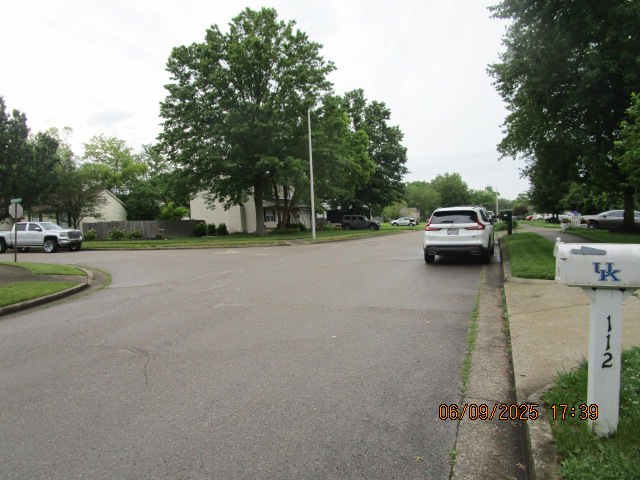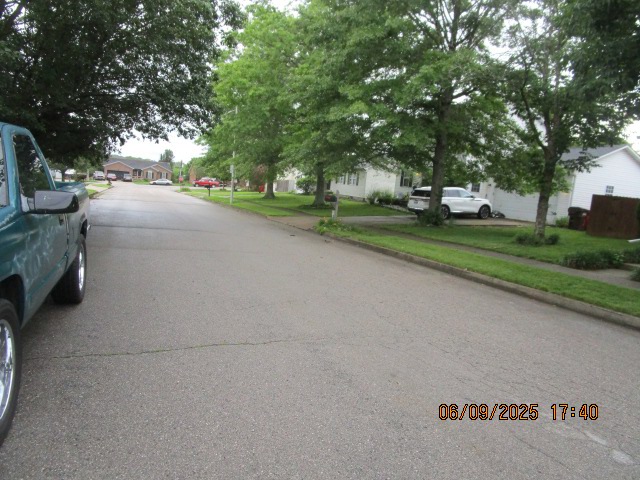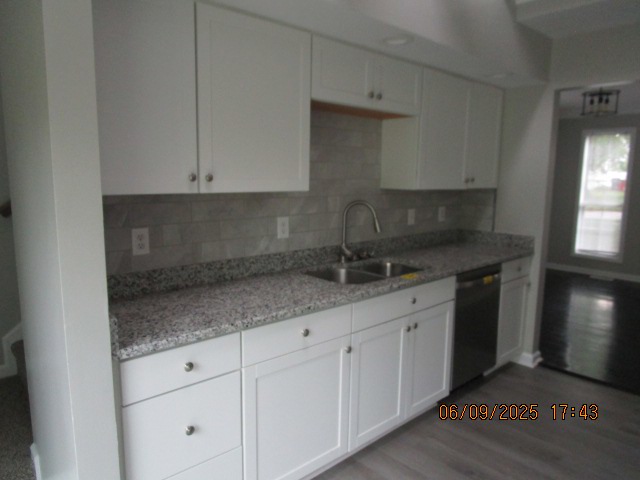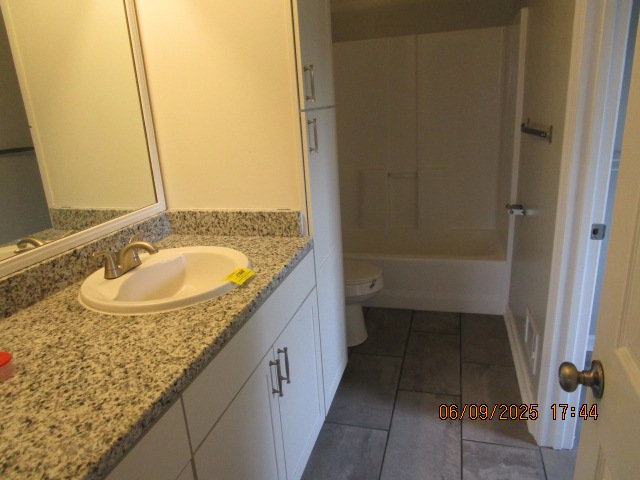Map
Street
Photos
This property qualifies for special financing:
This property may qualify for seller financing. This property has been assigned to a mortgage broker.
Purchaser Type Eligibility : Investor, Owner Occupied
To get more information, use the contact information below .
VRM Lending LLC
(833) 483-6333
Visit Website

Two story home with full walkout basement overlooking Town Fork Creek. Home features formal dining room, galley style kitchen with vaulted ceiling open to the greatroom with views of the backyard. There is a guest bedroom on the main level and a full bath as well as bar area. Upstairs has second guest bedroom, with open hallway overlooking the kitchen and greatroom area and primary bedroom with adjoining full bath and huge walk-in closet. Basement has finished laundry room and oversized two car rear entry garage.
Lexington, KY 40515

