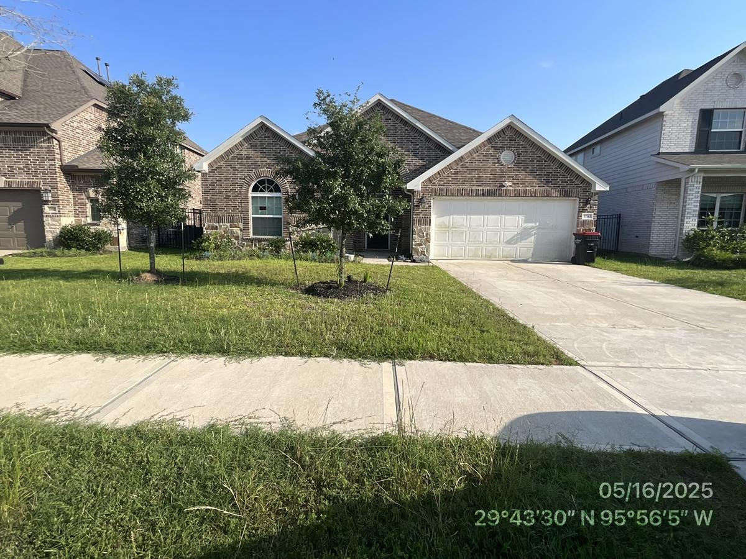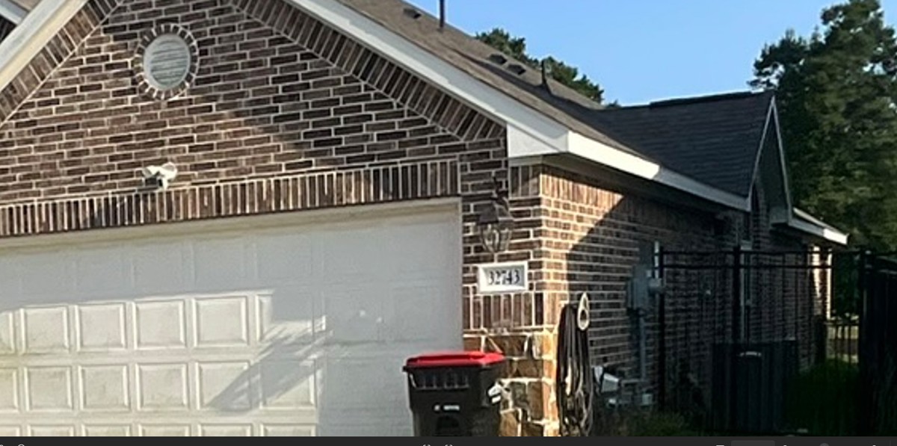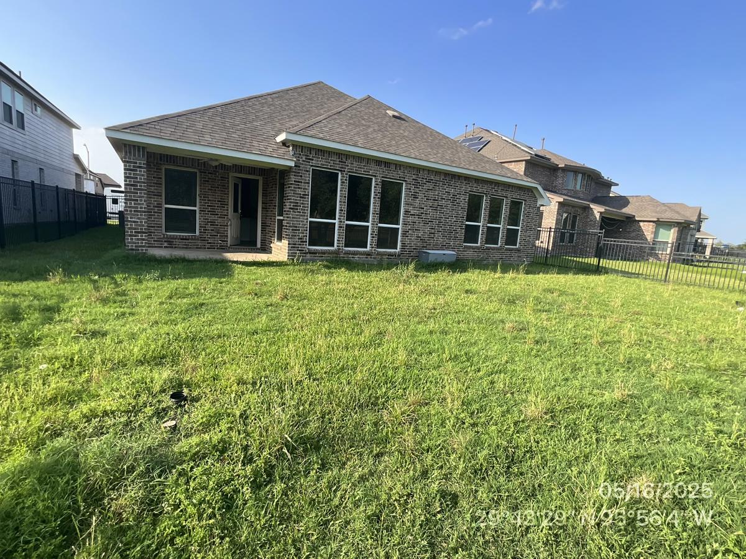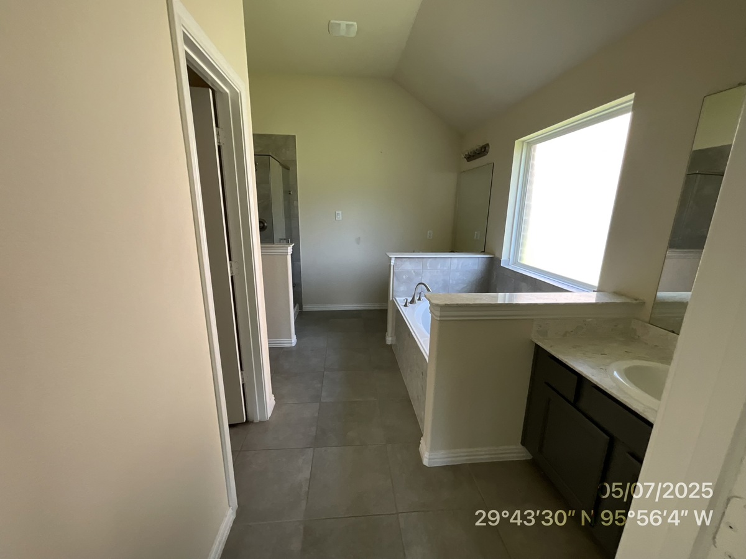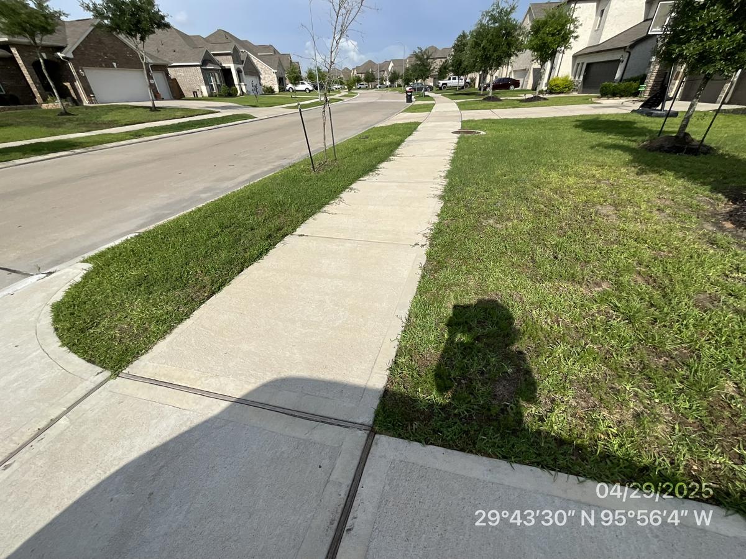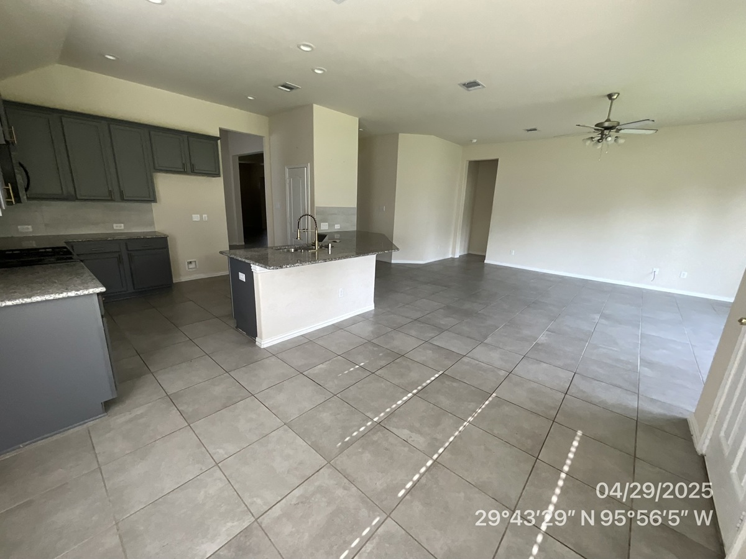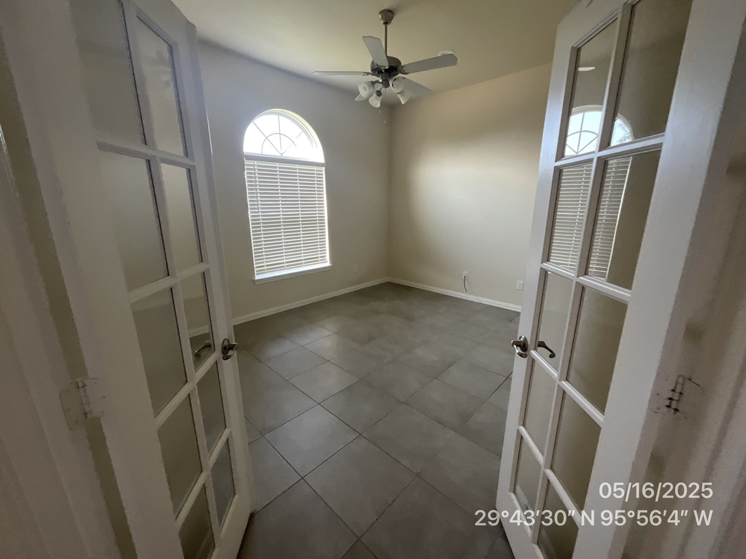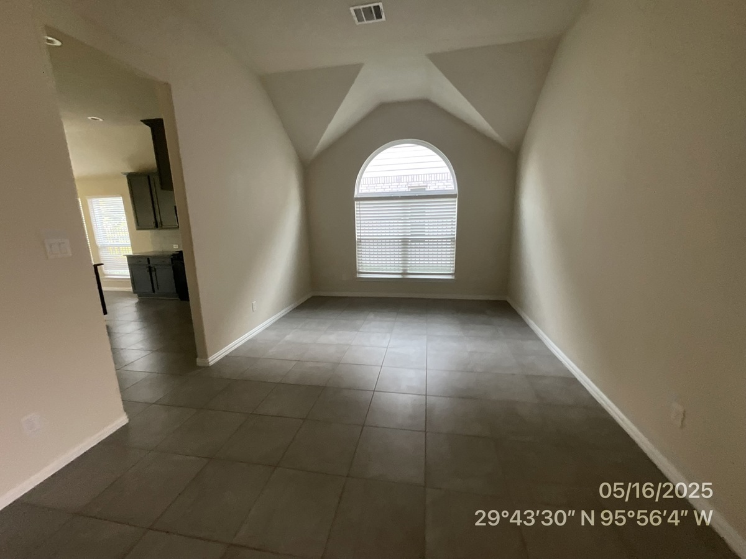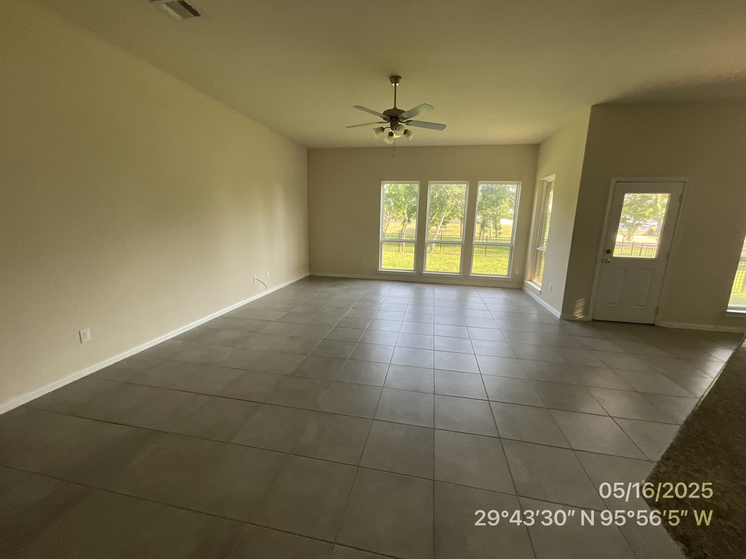Map
Street
Photos
Gloster Floor Plan 1 Story, 3/4 Bedrooms, 2 ½ Baths, with an attached 2 Car Garage. This floor plan boasts High Ceilings and a Spacious OPEN CONCEPT FLOOR PLAN with the Family Room, Kitchen, Breakfast Room, Study/Flex Room, Formal Dining Room, Half Bath, and 3 spacious bedrooms. Tile and Carpet throughout. Fenced backyard. COST AND ENERGY EFFICIENCY FEATURES: 16 Seer HVAC System, Honeywell Thermostat, Pex Plumbing! Amenities include RESORT-STYLE SWIMMING POOL! SPLASHPAD! CHILDREN’S PLAYGROUND! Convenient to I-10, TX Hwy 359, and Westpark Tollway. Lamar CISD!
Suite 212
Fulshear, TX 77441
