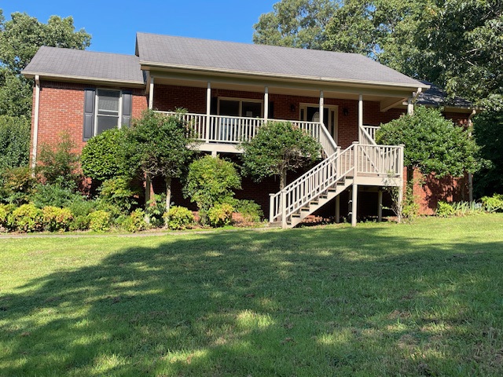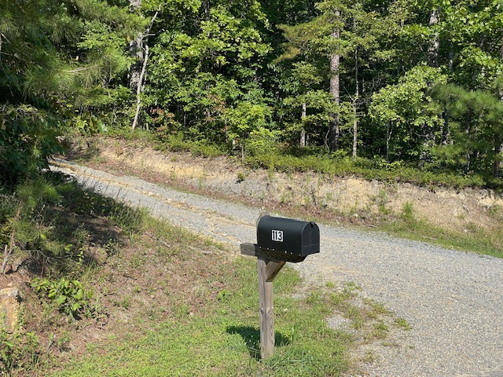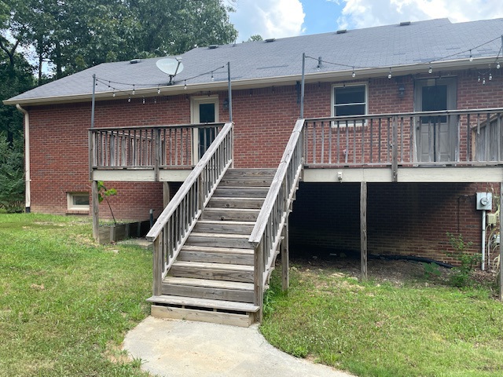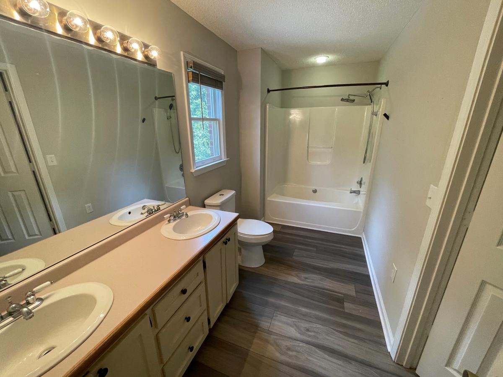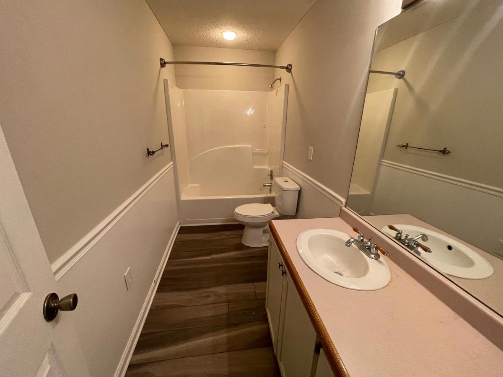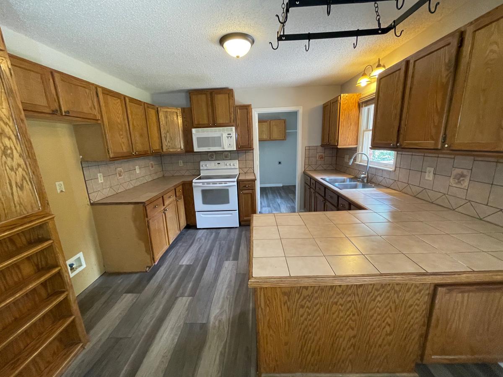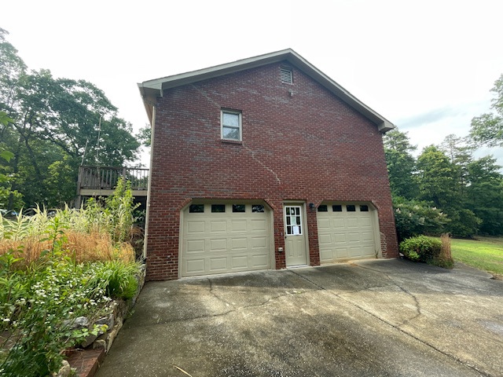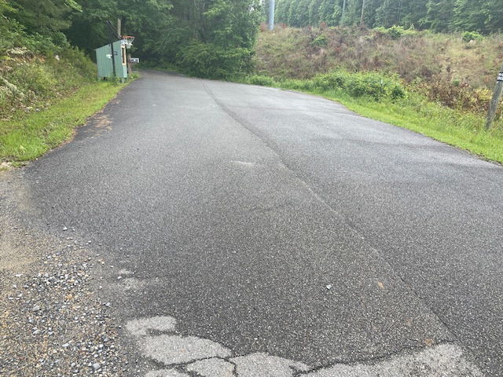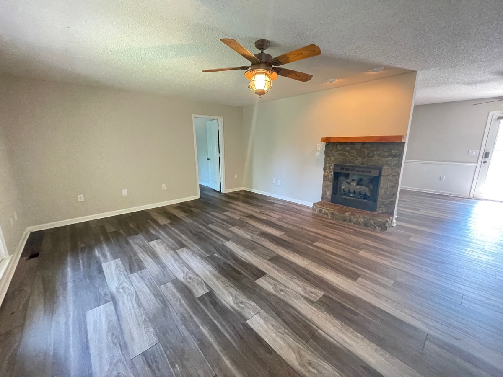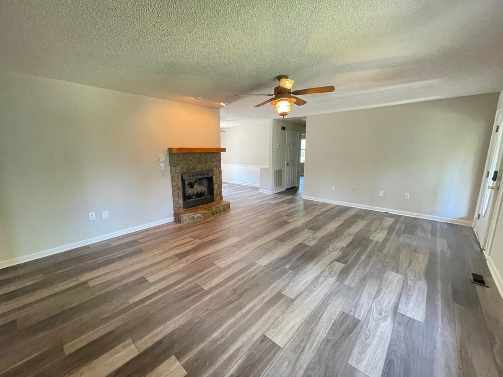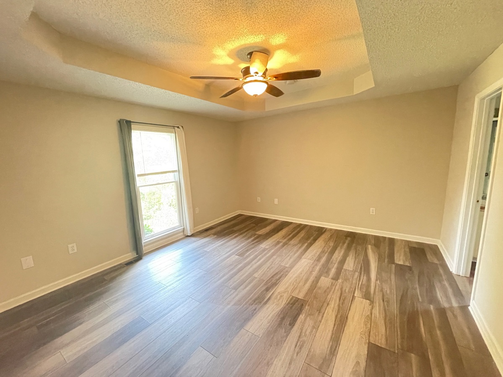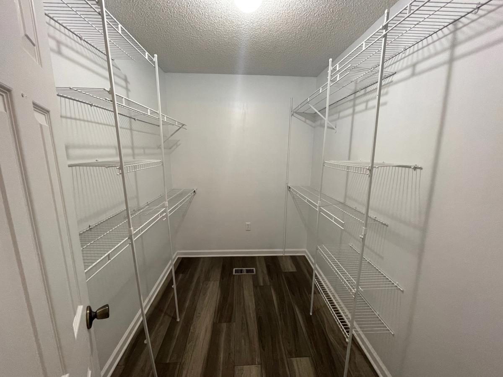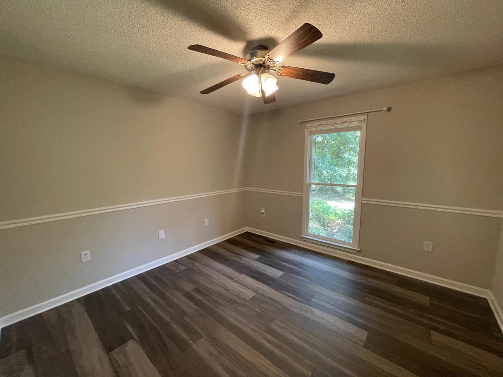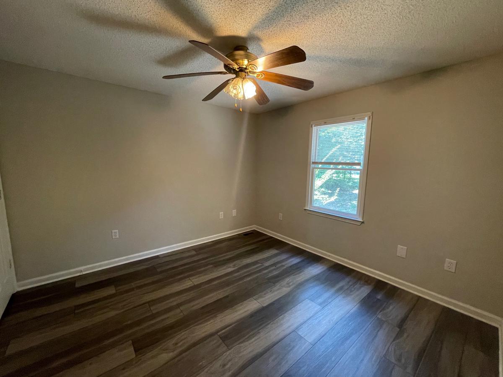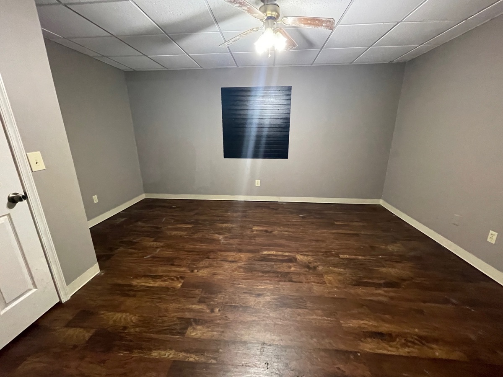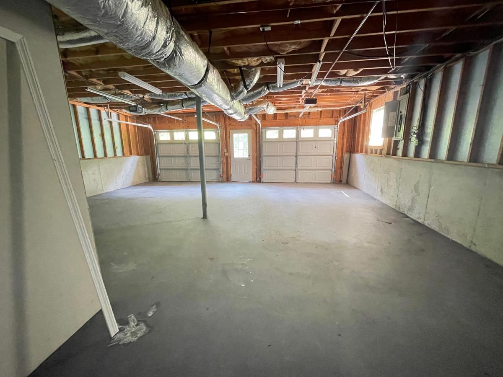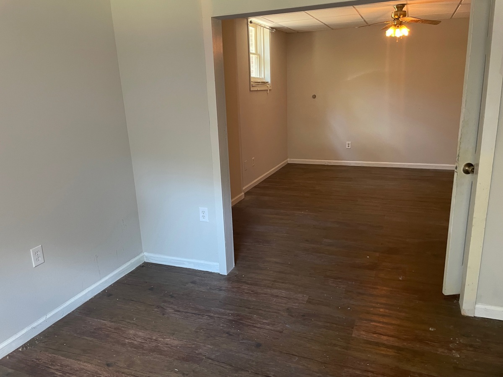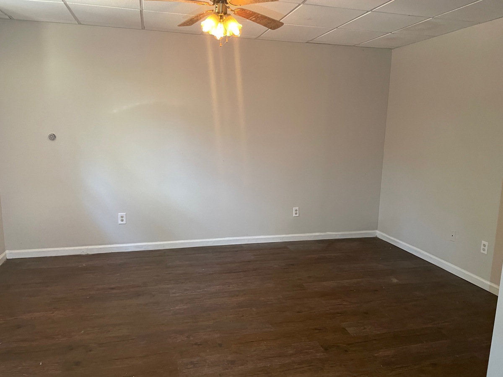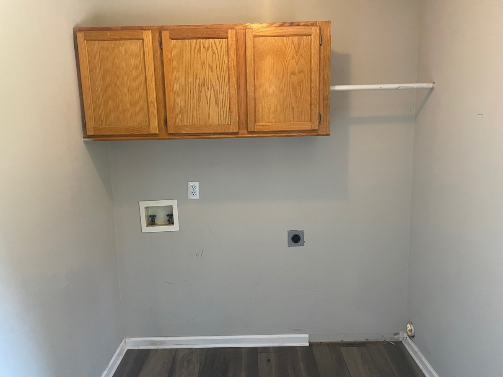Map
Street
Photos
Don’t miss this 3 bedroom, 2 bath, 4-sided brick ranch home over a finished basement on 2 private acres. Featuring a large open family room with a fireplace and high ceiling. The kitchen features stained cabinets and a walk-in pantry. The master suite includes a soaking tub and a separate shower and a large walk-in closet. The full drive-under basement has 3 finished rooms that could become bedrooms, an office, fitness room or a lot of storage. The full-length rocking chair front porch is a great place to relax! For the homeowner with lots of toys to store or a need for a shop to work on them you have an outbuilding/shop/garage that is 30’x32’ with 10’x20’ third stall in back! Complete with a metal roof, steel beams, 12-foot ceilings and above is a huge loft area that can be used for all kinds of things! Quiet, private yet only minutes from downtown Cartersville!
Suite 429
Cartersville, GA 30120
