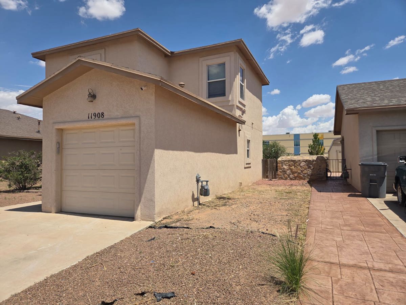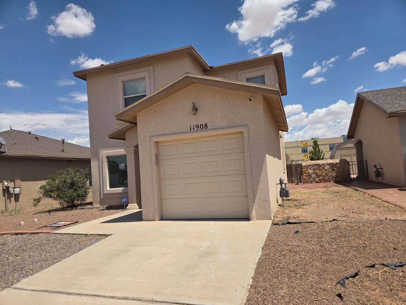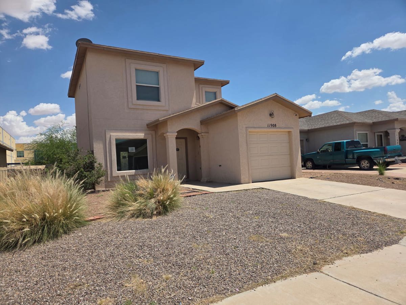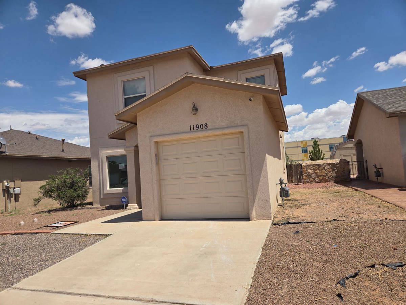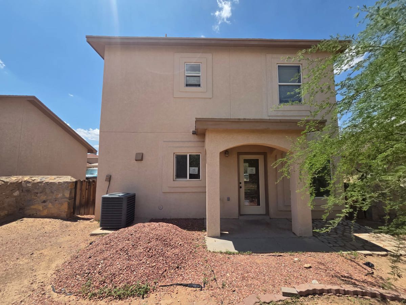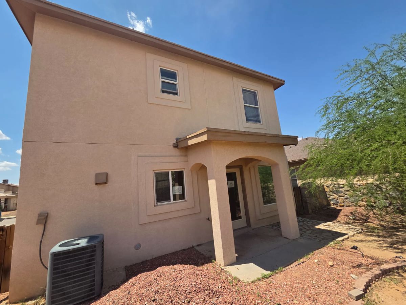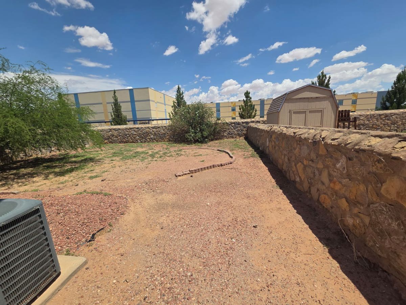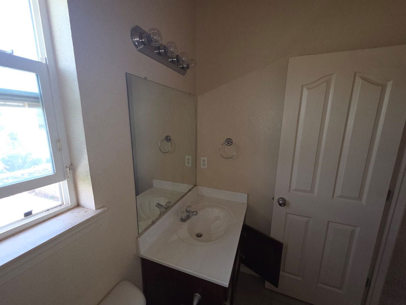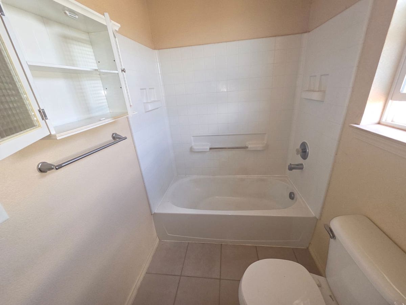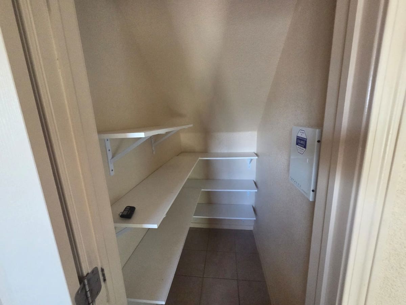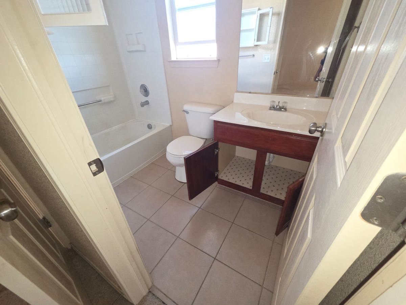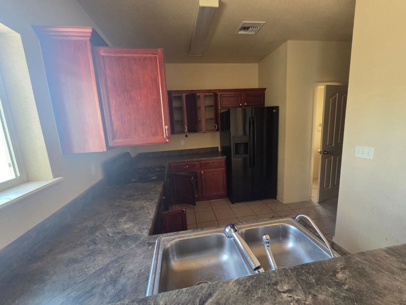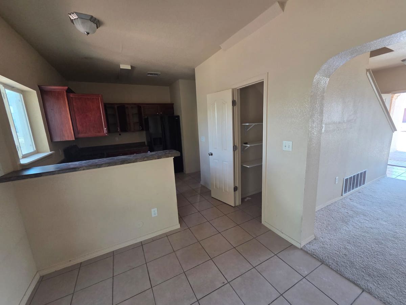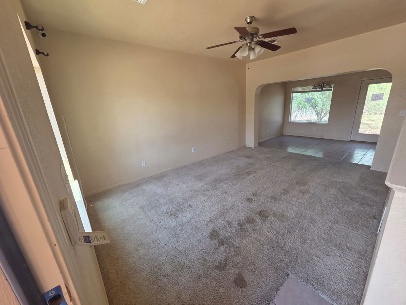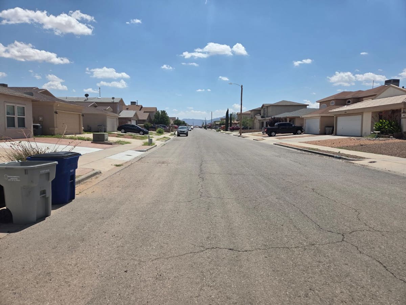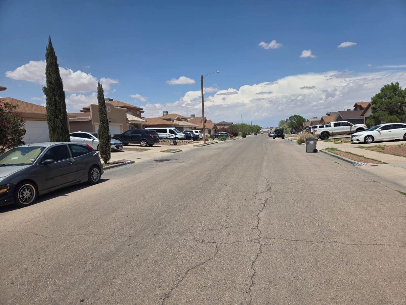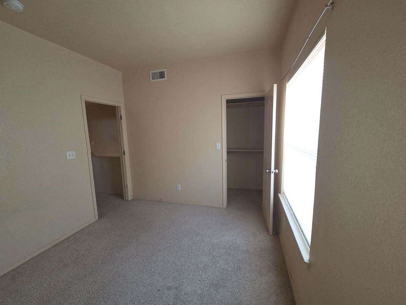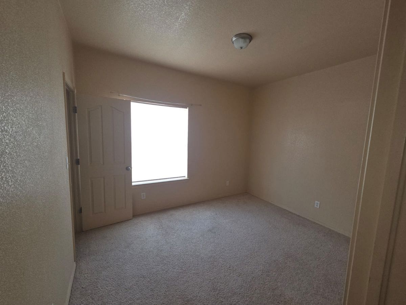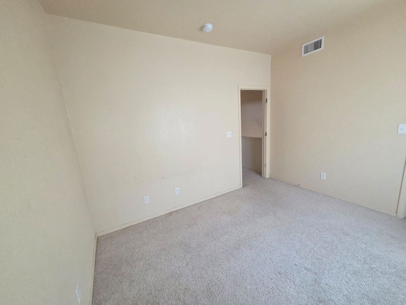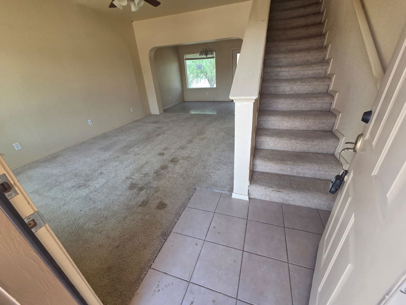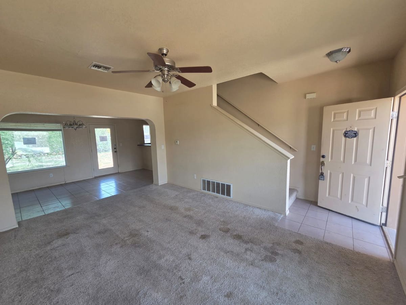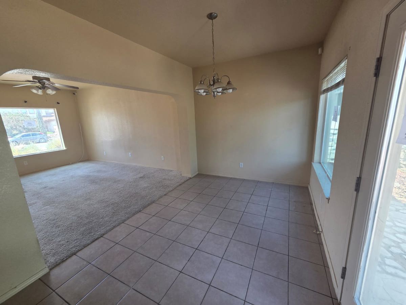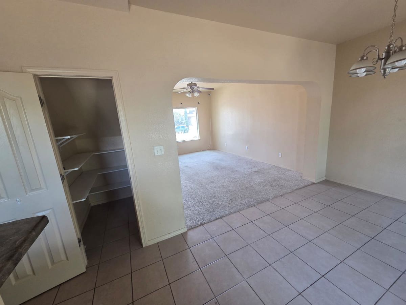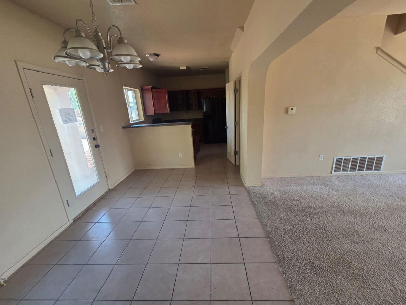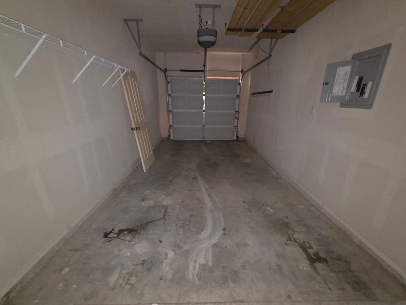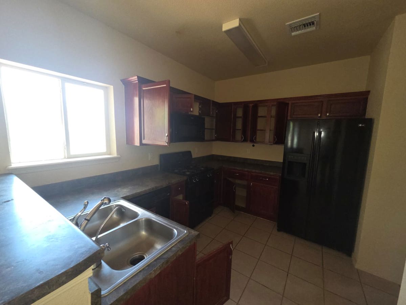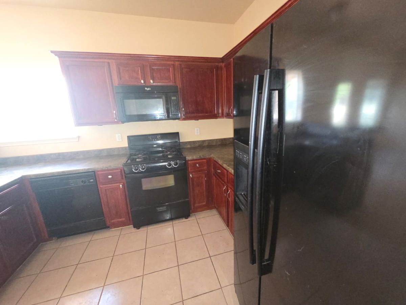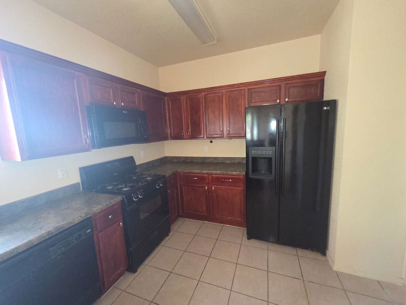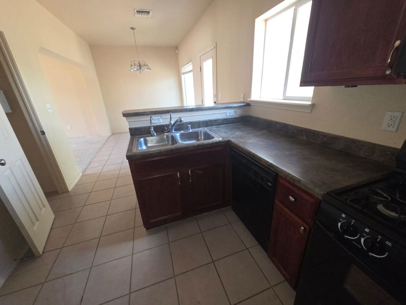Map
Street
Photos
This property qualifies for special financing:
This property may qualify for seller financing. This property has been assigned to a mortgage broker.
Purchaser Type Eligibility : Investor
To get more information, use the contact information below .
VRM Lending LLC
(833) 483-6333
Visit Website

This could be the perfect 2-story home for your family! Features begin with attractive low-maintenance landscaping both in front & back. You'll immediately feel a warm, welcoming vibe when you step into the living space where there's ample room for seating family & friends. A wide graceful archway then opens into the tiled dining area, with a door to the backyard. An elevated breakfast bar introduces a kitchen featuring wood cabinets, a stainless-steel sink, and all the appliances including a gas range with microwave above, PLUS a side-by-side refrigerator with ice & water dispensers. The downstairs powder room boasts a pretty pedestal sink while the utility area is available for side-by-side washer/dryer units. 3 bedrooms & 2 full baths upstairs include a primary bedroom with an on-suite bath & walk-in closet. The backyard offers loads of space for playing, all surrounded by rock walls. Single car garage allows off-street parking. Refrigerated air. Convenient locat...
More...San Antonio, TX 78250

