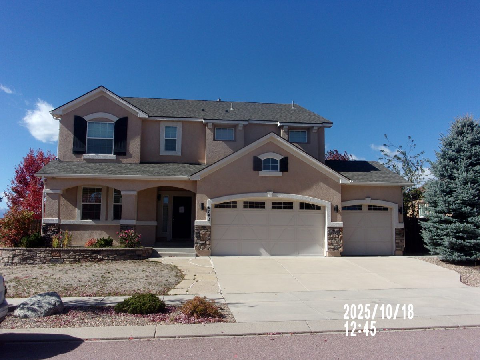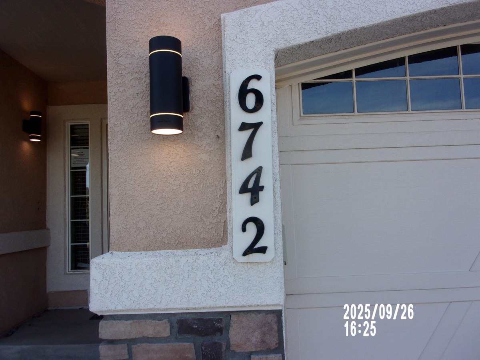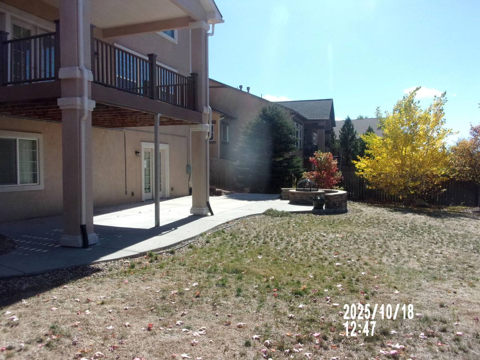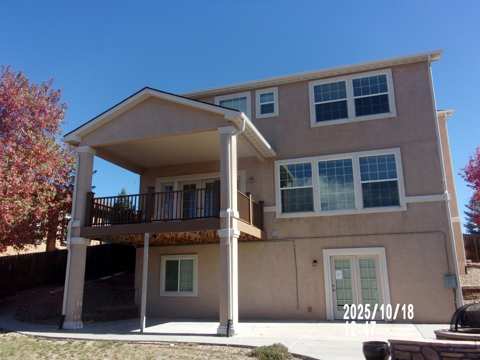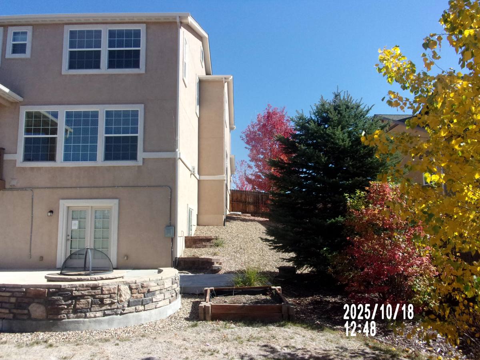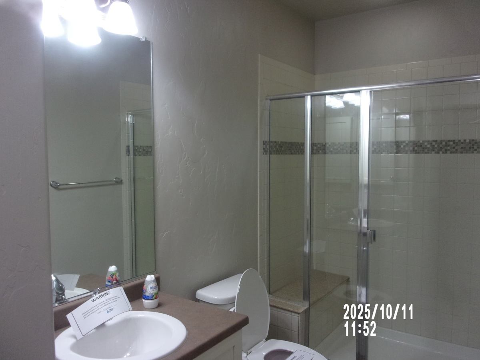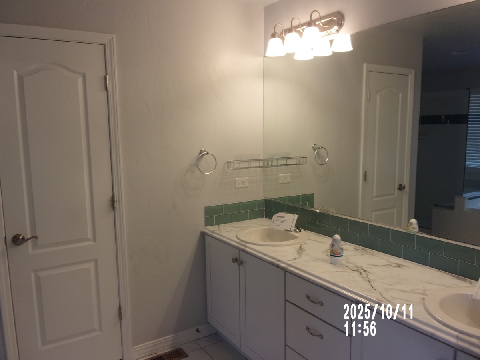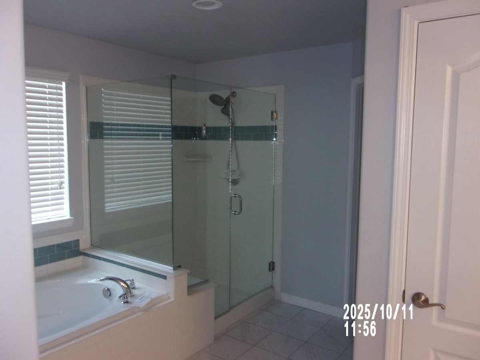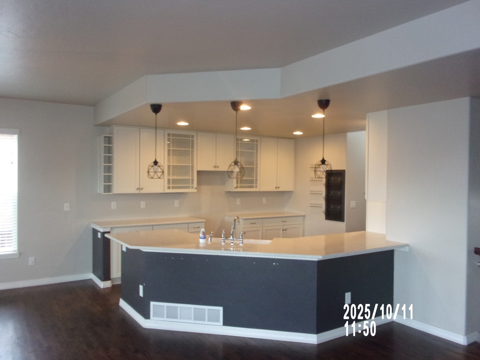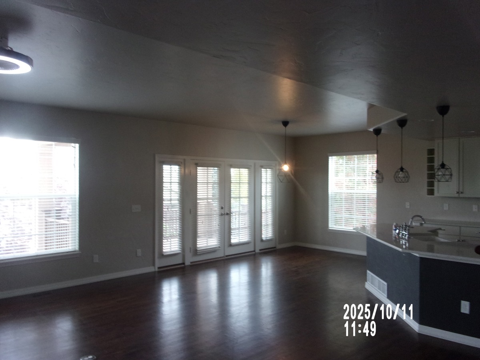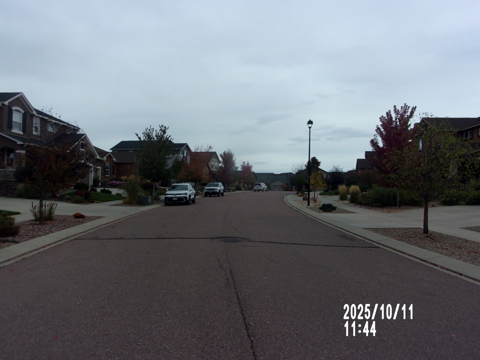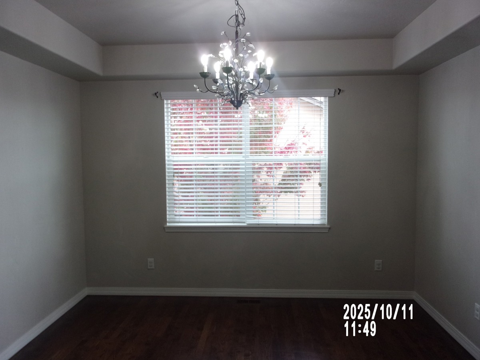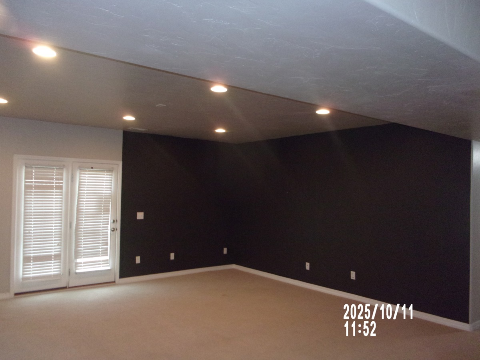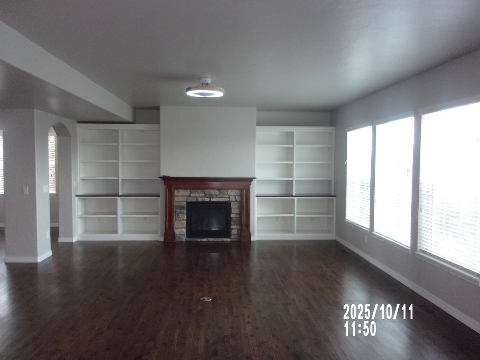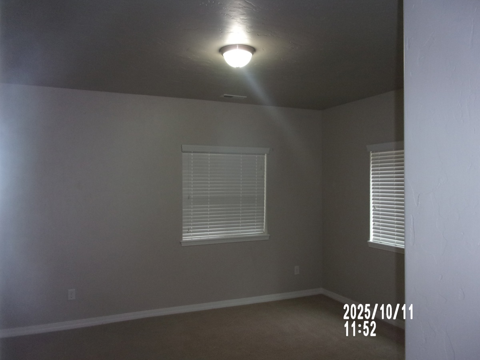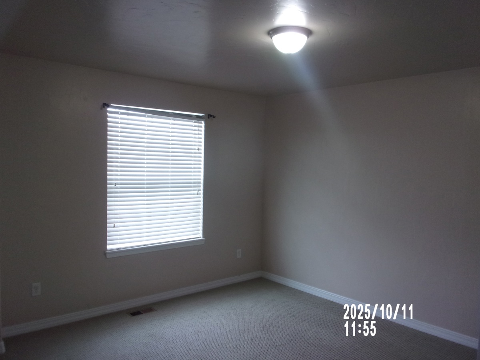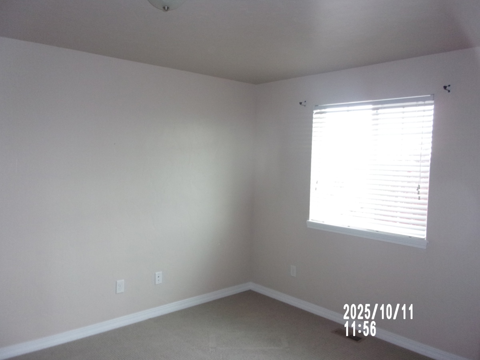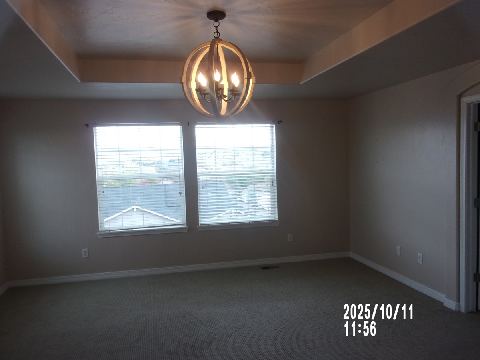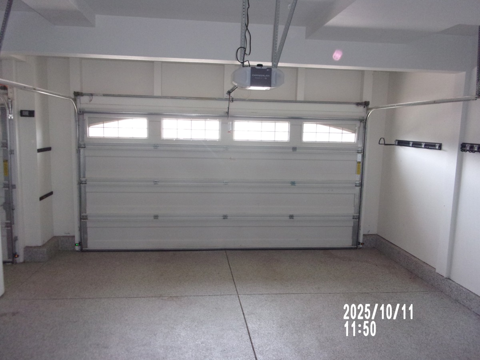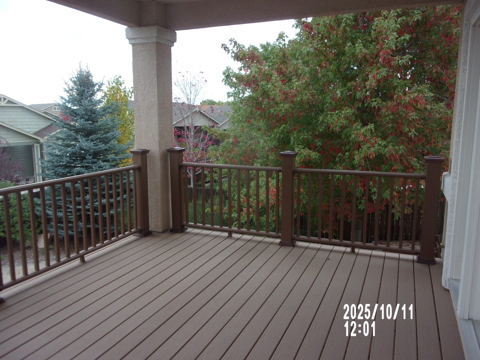Open, spacious home with 2 stories, plus finished, walk-out basement on just under a 1/4 acre (10,198 sq ft), fully
landscaped lot with concrete walk leading from garage side door to backyard, privacy fence, and views of Pikes Peak and
Front Range from great room, covered deck, casual dining and master suite. 4,536 square feet 6 bedrooms, including large
mastersuite with sitting room, generous walk-in closet, luxurious bath with with glass surround shower and bench, double
vanity, over-sized tub, linen closet and French doors at bath and sitting room. 3 full baths, plus powder room. Site finished
hardwood floors throughout 1st floor and wood-shelving in all closets 9-foot ceilings, soft neutral colors, hand-troweled
walls, custom faux wood 2-inch blinds throughout home. Covered front porch, entry with double closet Study/Den with
French doors Dining room with arched openings to front hallo and great room Kitchen with tall, soft white, Merillat Shakerstyle cabinets, pull out shelves, so...
Open, spacious home with 2 stories, plus finished, walk-out basement on just under a 1/4 acre (10,198 sq ft), fully
landscaped lot with concrete walk leading from garage side door to backyard, privacy fence, and views of Pikes Peak and
Front Range from great room, covered deck, casual dining and master suite. 4,536 square feet 6 bedrooms, including large
mastersuite with sitting room, generous walk-in closet, luxurious bath with with glass surround shower and bench, double
vanity, over-sized tub, linen closet and French doors at bath and sitting room. 3 full baths, plus powder room. Site finished
hardwood floors throughout 1st floor and wood-shelving in all closets 9-foot ceilings, soft neutral colors, hand-troweled
walls, custom faux wood 2-inch blinds throughout home. Covered front porch, entry with double closet Study/Den with
French doors Dining room with arched openings to front hallo and great room Kitchen with tall, soft white, Merillat Shakerstyle cabinets, pull out shelves, soft close drawers, built-in wine rack, faux marble quartz countertop, farmhouse sink and
bridge faucet, new Bosch dishwasher, slide-in LG electric range with dual-oven and warming drawer, walk-in pantry. Dining
nook off kitchen with bank of French doors/glass sidelights leading to covered patio. Covered patio features Aztec
composite decking, spindles and rails...looks new, with gas line Insulated and painted 3-cargarage with utility sink and
overhead electric heater.
More...
House Facts
Property ID
173269
MLS ID
4995333
Status
For Sale
Stories
2
Property type
Single Family
Number of Units
1
Sqft
3132
Price/Sqft
$200
HOA
No
Parcel Number
5308403028
Lot
10198 SF
Year Built
2014
Bed
4
Bath
2
Occupied
No
