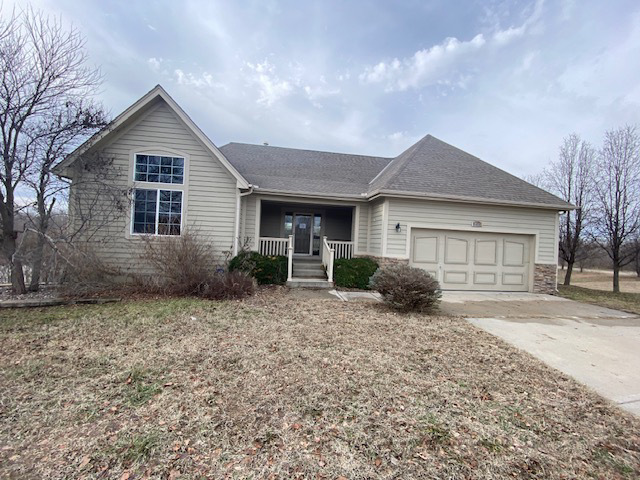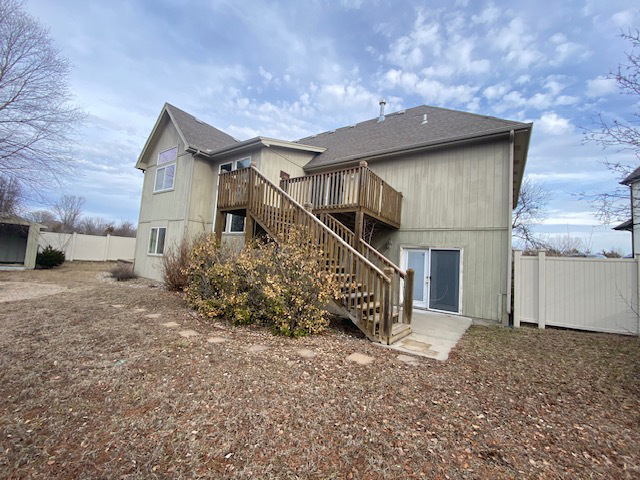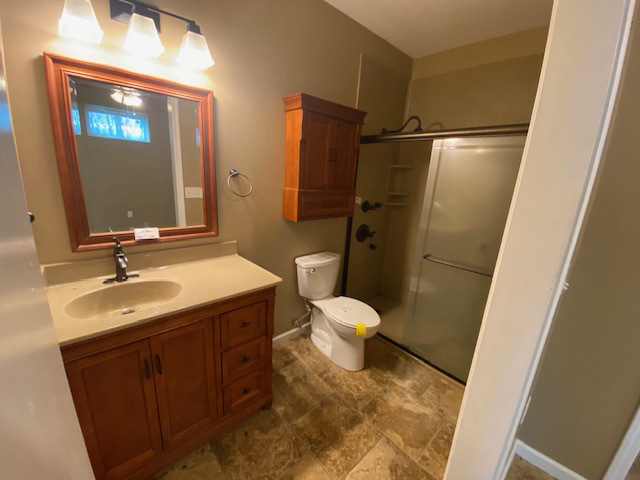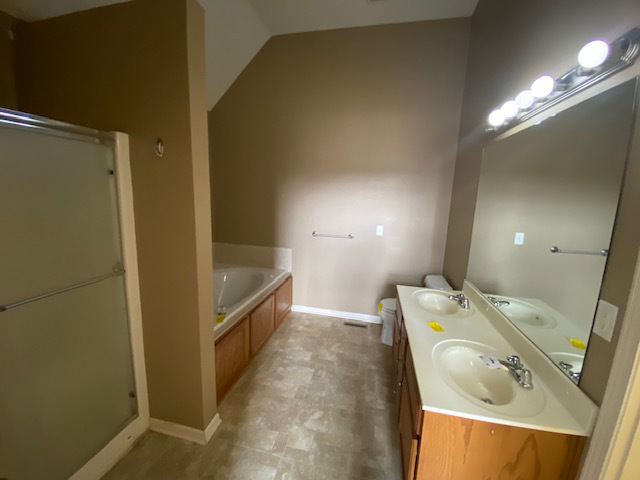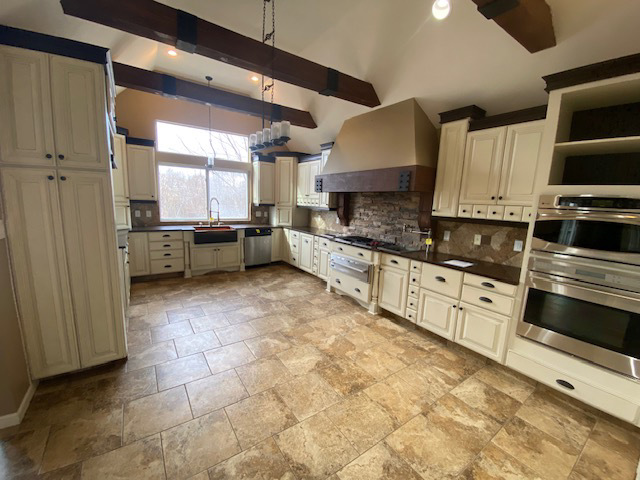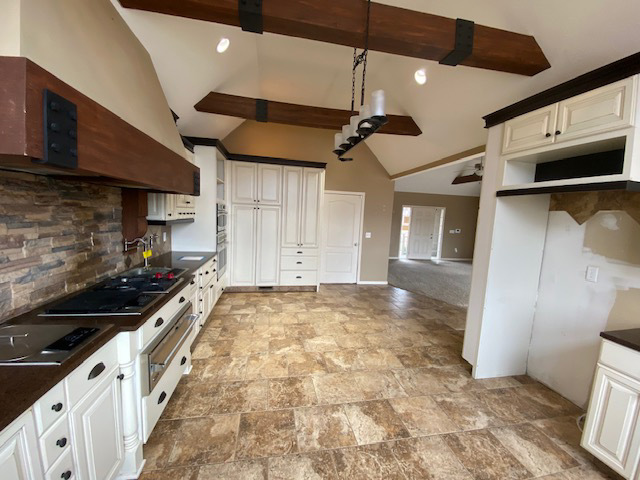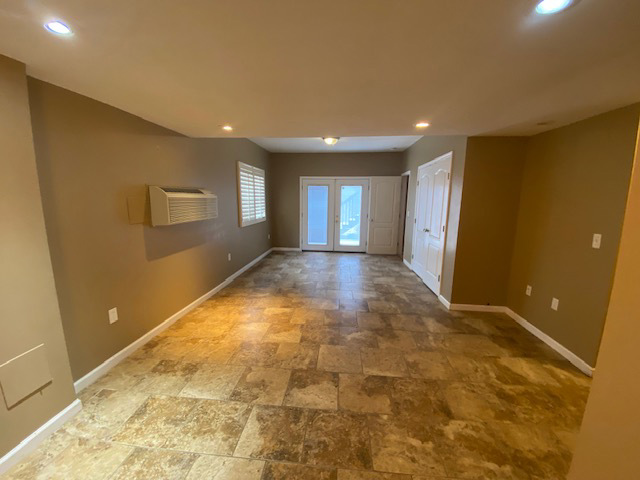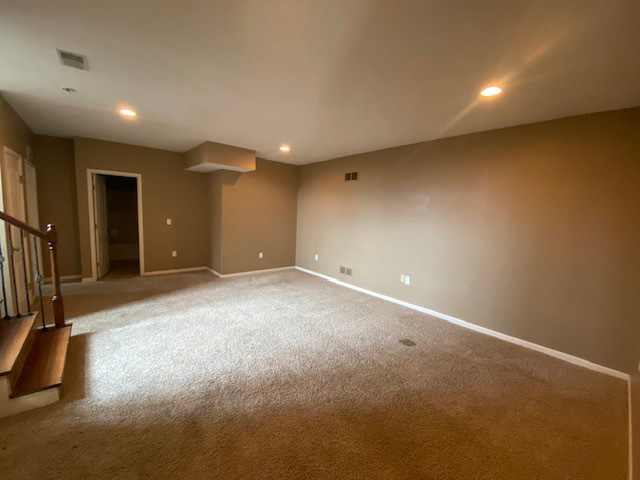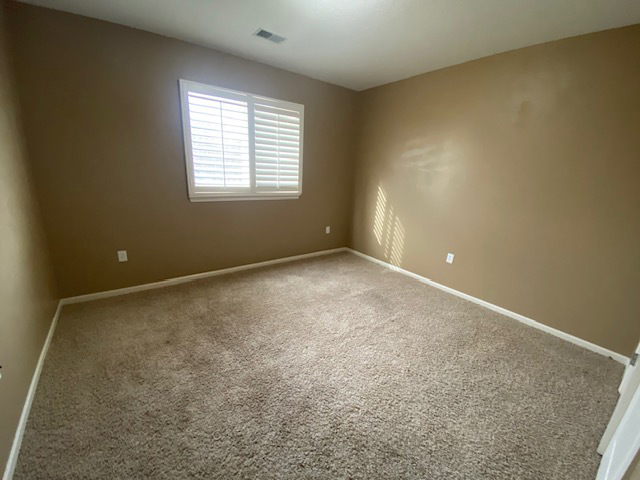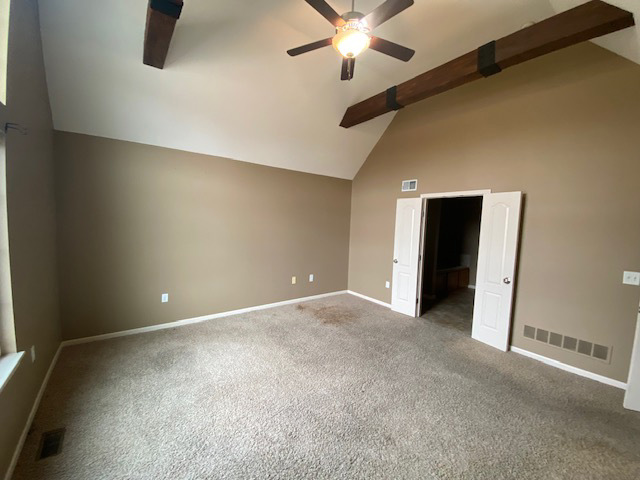Map
Street
Photos
This property qualifies for special financing:
This property may qualify for seller financing. This property has been assigned to a mortgage broker.
Purchaser Type Eligibility : Investor
To get more information, use the contact information below .
VRM Lending LLC
(833) 483-6333
Visit Website

Beautiful Open Floor Plan and Cathedral Ceilings, Open stairway to the basement, Master Bedroom has attached Bathroom and Walk in Closet, Large gorgeous Kitchen includes a Pantry, Multiple built-in Ovens and lots of cabinet space. Downstairs: Family Room with a wet bar, microwave and lots cabinets, Full Bath, plus an office that is Non-conforming. Large private fenced in back yard, with a deck for entertaining. Property is sold in as-is condition. The property is winterized and the water will not be turned on for buyers inspections. Inspections are for buyers informational purposes only. Seller's name is Secretary of Veterans Affairs. Seller won't pay customary closing costs; including title policy, escrow fees, survey or transfer fees. POF required on cash transactions; lender pre-approval letter for financed offers dated within 30 days. You must complete the KS Required Disclosure please email to Blantonrealtyks@gmail.com
MANHATTAN, KS 66503

